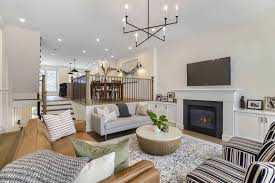The Role of Home Addition Contractors in Designing Multi-Generational Spaces
Home addition contractors are pivotal in transforming houses into functional, inclusive spaces for multi-generational living. With an increasing number of families seeking solutions to accommodate multiple generations under one roof, designing these spaces requires a thoughtful approach to meet the diverse needs of each occupant. Murray Built Construction near Berkley collaborates closely with homeowners to assess the family’s current and future requirements, ensuring the design provides privacy, accessibility, and shared areas. These spaces often serve aging parents, adult children, and young grandchildren, creating the need for a blend of independent living areas and communal zones.
A critical aspect of this process involves understanding the family dynamics and lifestyle preferences. For example, contractors consider factors like mobility challenges for elderly family members and child-friendly features for younger ones. Balancing these varying needs demands creativity and attention to detail. Additionally, contractors evaluate the home’s existing layout to determine the most efficient use of space while respecting zoning laws and building codes. Through careful planning and communication, contractors help families create harmonious living environments that support independence and togetherness.
Incorporating Universal Design Principles
Designing multi-generational spaces often involves incorporating universal design principles to ensure the home is accessible and functional for individuals of all ages and abilities. Universal design emphasizes creating spaces that are easy to navigate and use, regardless of physical limitations. Contractors frequently integrate wider doorways, zero-step entryways, and accessible bathrooms to accommodate family members with mobility challenges. These features enhance the home’s usability and future-proof it, allowing families to remain together as their needs evolve over time.
The kitchen is another area where universal design plays a vital role. Contractors might suggest lower countertops, pull-out shelves, and lever-style faucets to make the space more accessible. Similarly, communal living areas are designed to promote interaction while maintaining comfort for all generations. Thoughtful lighting, ergonomic furniture, and durable materials ensure these spaces remain welcoming and functional. Contractors also address safety concerns by installing non-slip flooring, handrails, and smart home technologies that enhance security and convenience. By prioritizing universal design, contractors help families create adaptable homes that serve as long-term solutions for multi-generational living.
Balancing Privacy and Connection
One of the most significant challenges in designing multi-generational spaces is striking the right balance between privacy and connection. While shared living arrangements offer numerous benefits, such as cost savings and stronger family bonds, they can also lead to conflicts if individual privacy needs are not adequately addressed. Contractors work closely with homeowners to create layouts that respect personal space while fostering opportunities for interaction.
Separate living quarters, such as in-law suites or private entrances, are often included in the design to give family members their retreats. These spaces may feature bedrooms, bathrooms, and small kitchenettes, allowing for autonomy without complete isolation. At the same time, contractors design communal areas like living rooms, dining spaces, and outdoor patios that encourage family gatherings and shared activities. Soundproofing measures, such as insulated walls and doors, enhance privacy by reducing room noise transfer. Contractors ensure that multi-generational spaces promote harmony and coexistence by considering physical and emotional needs.
Adapting to Evolving Family Dynamics
The needs of multi-generational families are rarely static, making flexibility a key consideration in home design. Contractors often emphasize adaptable layouts that can evolve alongside the family’s changing circumstances. For instance, a space designed for aging parents today might later serve as a home office, guest suite, or playroom for grandchildren. This adaptability requires careful planning and foresight during the construction phase.
Contractors frequently recommend modular designs or movable walls to reconfigure spaces as needed. Storage solutions, such as built-in cabinets and multi-functional furniture, are also incorporated to maximize utility without sacrificing aesthetics. Additionally, contractors consider the potential for future expansions, ensuring that the home’s infrastructure can support additional rooms or amenities if necessary. By creating flexible designs, contractors help families future-proof their homes, providing long-term solutions that adapt to their evolving needs and circumstances.
READ MORE : How to Become a Licensed General Contractor
Leveraging Sustainable Building Practices
Sustainability is another critical aspect of designing multi-generational spaces. Contractors increasingly prioritize eco-friendly materials and energy-efficient systems to reduce the environmental impact of home additions. These practices benefit the planet and contribute to lower utility costs, which is especially important for larger households. Features like solar panels, energy-efficient windows, and high-performance insulation help create sustainable and cost-effective homes.
Water-saving fixtures, such as low-flow toilets and faucets, are commonly included to minimize water usage in multi-generational homes. Contractors also explore innovative heating and cooling solutions, such as zoned HVAC systems, allowing customized temperature control in different house areas. Landscaping strategies, like using native plants and rainwater harvesting systems, further enhance the home’s environmental performance. By incorporating sustainable practices, contractors enable families to live comfortably while reducing their ecological footprint and contributing to a greener future.
The role of home addition contractors in designing multi-generational spaces is multifaceted, requiring a deep understanding of family dynamics, accessibility, privacy, and sustainability. By incorporating universal design principles, balancing individual and communal needs, and planning for flexibility, contractors help families create harmonious living environments that meet the needs of multiple generations. Their work enhances the functionality and aesthetic appeal of homes and strengthens family bonds by fostering shared living experiences. As multi-generational living continues to gain popularity, contractors’ contributions will remain vital in shaping adaptable, inclusive, and sustainable homes for years to come.

